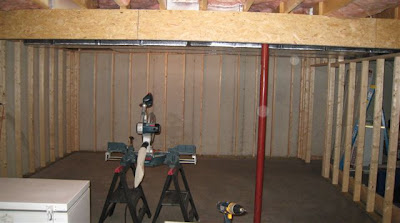 I more or less completed the framing effort this past weekend. The only thing that's left is to tie in the soffit under the ducting, and frame around the post.
I more or less completed the framing effort this past weekend. The only thing that's left is to tie in the soffit under the ducting, and frame around the post.The back wall was pretty straight forward. Because I'm going to have a drop ceiling in this area, I planned to run the stud walls less than full height. This made building a lot easier (and quicker) because I could just cut to length, build on the floor and tip up into place. Once positioned, I glued and nailed into the concrete and then created ties into the joists to locate the top plate plumb.
The partition wall was a little more complex because I had a shorter section to run under the duct, then back to standard height for the remainder of the wall.
I centered the door in this section, leaving about 25" between the door frame and the back foundation wall. This will be perfect for 24" shelving in the unfinished space.
 The long side wall went quickly as well. The only hiccup here was framing around the panel, which turns out is hung crooked on the wall. I'll remove the service outlet later on and put a stud on the right side to tie in the drywall.
The long side wall went quickly as well. The only hiccup here was framing around the panel, which turns out is hung crooked on the wall. I'll remove the service outlet later on and put a stud on the right side to tie in the drywall. 
 Here's a shot of the playroom side of the basement. You can also see the finished soffit drop on the beam side here.
Here's a shot of the playroom side of the basement. You can also see the finished soffit drop on the beam side here.

No comments:
Post a Comment