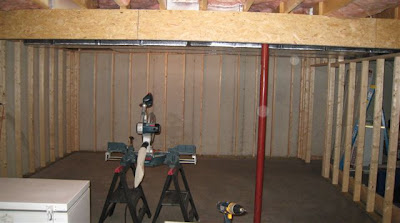The painting is done save for some touch up spots. For the wall surfaces, we chose a neutral color "distant tan" PWL-83 from the Behr White & Light collection at Home Depot. I was very happy with the paint coverage over the Kilz primer as only one finish coat was required. I used an interior eggshell finish as it hides marks much better than a flat and isn't as "shiny" as a semi-gloss. I'm going to put a short crown molding on the ceiling interface in the front side of the room, so you can see in the pics below that I just rollered up to the ceiling and didn't bother with trim work.
The previous homeowner had left a can of Duron brand paint they used on the walls and ceilings in the rest of the house. I wanted to try and match that for the ceiling, so I painted a piece of scrap drywall and when I was at home-depot picking up the wall paint, asked them to match it. They tried to match it with an eggshell and failed miserably. I'll give them the credit that they didn't require that I purchase it. I asked them to try with a flat finish, and they got close enough that I almost couldn't see the difference. I ended up using this also for the stairwell. I've always been a fan of Behr paint and after this experience, I still am.
For the trim paint, the previous homeowner had left a can of that as well, but this one had a full label. Rather that take a gamble matching at home depot again, I looked up Duron and was suprised to see they had a store right in Lancaster. I stopped in over lunch with the info and they were able to look it up and mix up an exact match on the spot. Sticking with tradition, I'm using a semigloss finish.
Here's some pictures after cleanup....


The main room has 10 6" recessed fixtures and I have one 4" fixture at the bottom of the stairs. I decided to finish these out with a standard black baffle and white trim rings. The fixtures were Halo brand, but I used Commercial Electric brand baffles as they were a few dollars cheaper each. They installed fairly easily with two extension springs engaged in slots in the recessed housing. I put in 65Watt BR30 interior floodlights to replace the standard incandescent bulbs I put in for the rough in inspection. The floodlights are great because they have a softer light and don't buzz. The 4" fixture got a 45W R20 bulb.



















































 The long side wall went quickly as well. The only hiccup here was framing around the panel, which turns out is hung crooked on the wall. I'll remove the service outlet later on and put a stud on the right side to tie in the drywall.
The long side wall went quickly as well. The only hiccup here was framing around the panel, which turns out is hung crooked on the wall. I'll remove the service outlet later on and put a stud on the right side to tie in the drywall. 
 Here's a shot of the playroom side of the basement. You can also see the finished soffit drop on the beam side here.
Here's a shot of the playroom side of the basement. You can also see the finished soffit drop on the beam side here.