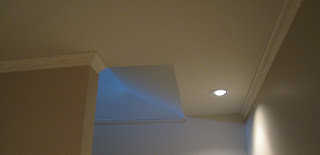I really struggled with building my own shelving. I really wanted to use the opportunity to build exactly what I wanted and nicely finish out the room. Well, with a baby in the house and a hectic summer on hand, I conceded that it just wasn't to be.
I'm not usually a fan or IKEA furniture, but I was looking at their Markor series on their website and was impressed by the finish quality and appearance of the pieces. A selling point for me was that they were manufactured from solid wood and not MDF with veneer finish surfaces. Honestly, by the time I purchased the materials, created & finished the parts, it would have taken me a significant amount of time and most likely cost more money. So we went down to the store in Philadelphia and after seeing them in person, decided to go with several pieces.
We purchaed an end table, a storage unit, two bookshelves and a TV stand. I was incredibly impressed with the packing efficiency and with so little dunnage, how they were able to protect the finished surfaces from scratching & damage during shipping. All the pieces were very easy to assemble and the fastening methods were effective and didn't come across as being "cheap"
Here's all the pieces in boxes as purchased.

The end table components.






























 I planned a 36" interior door into the unfinished section of the basement and purchased it as a pre-hung assembly. I cut the door frame to length so I could screw the top to the header, which was level. Then I shimmed the hinge side square and nailed it in. Finally, I installed the door on the hinges and shimmed the jam side to even the gaps. I installed a standard interior door knob set into the pre-cut openings in the door. It shuts smoothly without binding, so I'm happy.
I planned a 36" interior door into the unfinished section of the basement and purchased it as a pre-hung assembly. I cut the door frame to length so I could screw the top to the header, which was level. Then I shimmed the hinge side square and nailed it in. Finally, I installed the door on the hinges and shimmed the jam side to even the gaps. I installed a standard interior door knob set into the pre-cut openings in the door. It shuts smoothly without binding, so I'm happy. I finished around the door with standard door casing molding.
I finished around the door with standard door casing molding.







